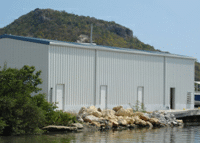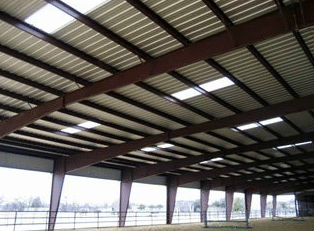Home>>> I-Beam Buildings
I-Beam Style Buildings
Whether it's a warehouse, multiple car
garage or storage for your RV or boat, truck or bus garage, barn for
livestock or crop and fertilizer storage an industrial or commercial
complex, indoor tennis complex with pro shop and restaurant.
 Retail
or office space or even an aircraft hanger.
Retail
or office space or even an aircraft hanger.
With a name like ours, it's obvious that
excellence in manufacturing and customer service are the company's
highest priorities. After years of pre-engineered steel building
experience, our professionals have become obsessed with producing only
the highest quality, most durable products at the lowest prices in the
industry.
Here is why our steel buildings are
recognized as the highest quality yet most affordable on the market
today. They are designed by the best engineering professionals and
produced by the most skilled people in the U.S. produced by utilizing
only the most sophisticated computer-aided manufacturing equipment
available. Their unique design requires less labor to manufacture.
Operating costs associated with pre-engineered steel buildings are the
lowest possible.
We offer a wide range of colors to meet
most any need. View Our Color
Chart Here!
International Reach with Local Service
As a world leader in I-Beam Buildings, we
can ship to most any location WORLD WIDE. We are licensed in all 50
States and can provide both English as well as Metric Plans. All plans
meet wet seal requirements. Duro Buildings is also A660 Certified. We
have the breadth and depth of experience worldwide that has made Duro
one of the most respected companies in the I-Beam Building market.
Building Features
Framed Openings
Just about every steel building has at least one framed opening. It is
not unusual for buildings to have several openings. Most openings are
created for an overhead door, but can be used for the installation of
glass fronts or other entries. Most other online sellers offer "field
located" framed openings, which require cutting and fabricating on the
job site. DB always provides factory-located openings unless your
project requires something otherwise.
Most openings are
created for an overhead door, but can be used for the installation of
glass fronts or other entries. Most other online sellers offer "field
located" framed openings, which require cutting and fabricating on the
job site. DB always provides factory-located openings unless your
project requires something otherwise.
Connection Clips
Specially fabricated clips are designed to securely connect structural
components. Many companies supply only blank plates that must be cut,
drilled and/or welded to components before assembly can begin. In some
cases it may require many hours of work to connect required clips. DB
details and supplies each clip and placement to every building. We
factory weld all clips onto rigid frames and guarantee the correct
placement of all component connections. Don't waste your time and money
attaching clips that should have been factory located.
Structural Bracing
Most buildings less than 60' have sufficient diaphragm action or "panel
shear" that provides all the bracing needed to stabilize the building.
In some cases of high winds, seismic or snow loads may cause more stress
than panel shear can handle, so additional reinforcement may be
required. In these extreme cases we will employ the use of X bracing to
reinforce the frame. In situations where X bracing cannot be used a wind
column is an excellent addition to strengthen a vertical rigid frame
column. A portal frame is sometimes used in extreme load circumstances.
Portal frames are fairly expensive and only necessary in rare
circumstances.
