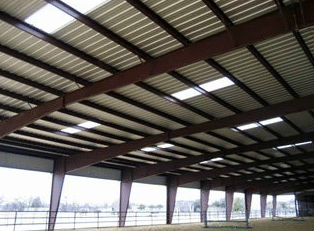Home>>> Building Features
Building Features
Framed Openings
Just about every steel building has at least one framed opening. It is
not unusual for buildings to have several openings. Most openings are
created for an overhead door, but can be used for the installation of
glass fronts or other entries. Most other online sellers offer "field
located" framed openings, which require cutting and fabricating on the
job site. DB always provides factory-located openings unless your
project requires something otherwise.
Most openings are
created for an overhead door, but can be used for the installation of
glass fronts or other entries. Most other online sellers offer "field
located" framed openings, which require cutting and fabricating on the
job site. DB always provides factory-located openings unless your
project requires something otherwise.
Connection Clips
Specially fabricated clips are designed to securely connect structural
components. Many companies supply only blank plates that must be cut,
drilled and/or welded to components before assembly can begin. In some
cases it may require many hours of work to connect required clips. DB
details and supplies each clip and placement to every building. We
factory weld all clips onto rigid frames and guarantee the correct
placement of all component connections. Don't waste your time and money
attaching clips that should have been factory located.
Structural Bracing
Most buildings less than 60' have sufficient diaphragm action or "panel
shear" that provides all the bracing needed to stabilize the building.
In some cases of high winds, seismic or snow loads may cause more stress
than panel shear can handle, so additional reinforcement may be
required. In these extreme cases we will employ the use of X bracing to
reinforce the frame. In situations where X bracing cannot be used a wind
column is an excellent addition to strengthen a vertical rigid frame
column. A portal frame is sometimes used in extreme load circumstances.
Portal frames are fairly expensive and only necessary in rare
circumstances.
